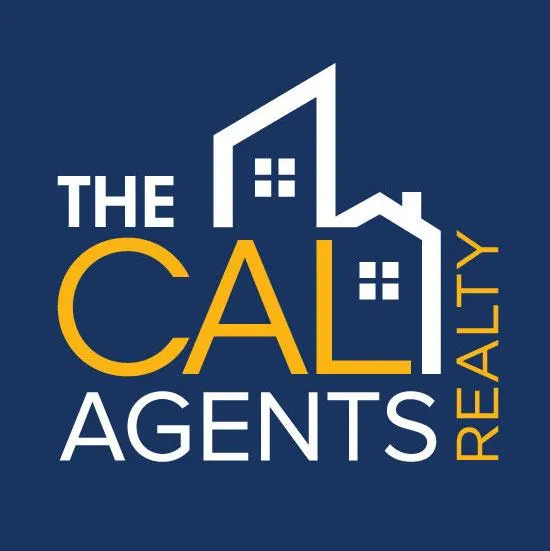404 ERROR
The page you are visiting cannot be found.
About Site
This is the official website for TheCalAgents, the elite real estate team in San Francisco Bay Area.
Contact Us
6400 Christie Ave, Suite 1000, Emeryville, CA 94608
998 A Street, Suite C Hayward, CA 94541
